
Compliant Floor Plans
Fannie Mae and Freddie Mac now require that any mortgage they purchase must have a drawing of the property that meets the ANSI Standard Z765-2021 Square Footage-Method for Calculating reporting GLA. Imaging In 3D uses CubiCasa technology to create the required floor plans. It is the one technology that meets the ANSI requirements. Following are some of the ANSI requirements:
The next drawings are examples of the drawings acceptable to Fannie Mae and Freddie Mac.
Figure 1 shows the basement of a two story hours. Figure 2 is the main floor of the same house and Figure 3 is the upper level.
These three drawings are typical floor plan submissions to Fannie Mae. The backup calculations required with the submittal to Fannie Mae are not shown here.
Imaging In 3D provides all information required for a Fannie Mae submittal for loan purchase using CubiCasa technology.
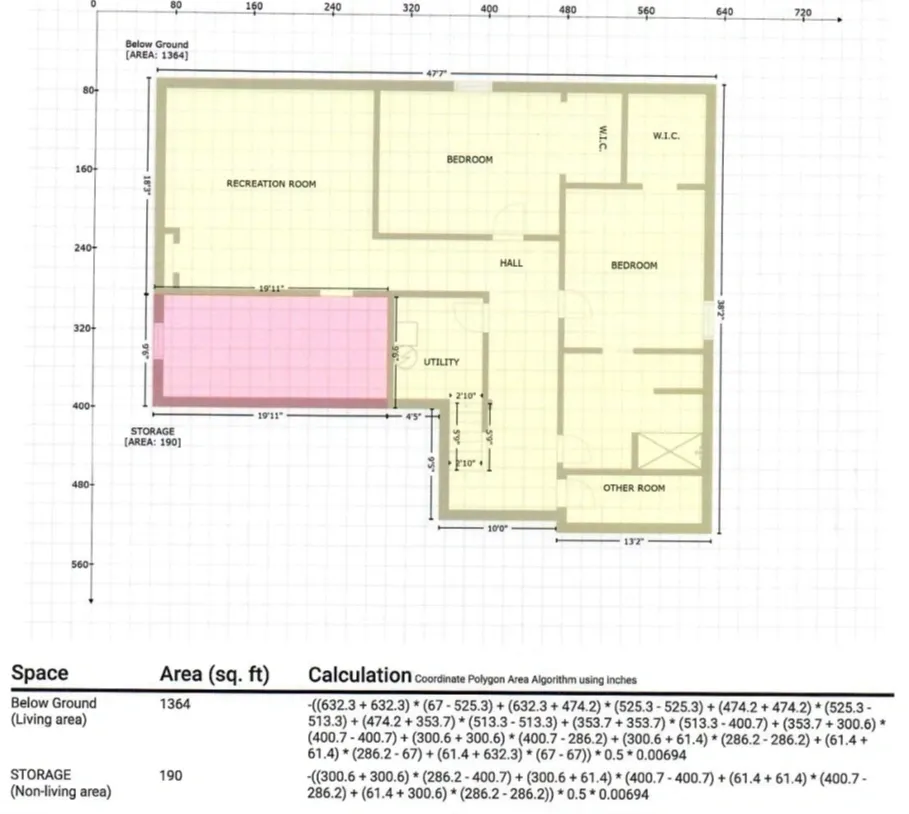
Figure 1: Basement floor plan
This basement floor plan shows the living area colored yellow and a storage area colored red. The yellow indicates the living area is below grade and is not included in the GLA per the ANSI Standard Z765-2021 Square Footage-Method for Calculating Reporting GLA. The yellow is included in the total living area. The red area is included in the total area.
Imaging In 3D provides all information required for a Fannie Mae submittal for loan purchase using CubiCasa technology.
Figure 2: First floor plan
Fannie Mae and Freddie Mac in compliance with the ANSI standard require the calculation of the GLA to be included with the drawings. The calculation for each floor is shown below the floor plan for that floor.
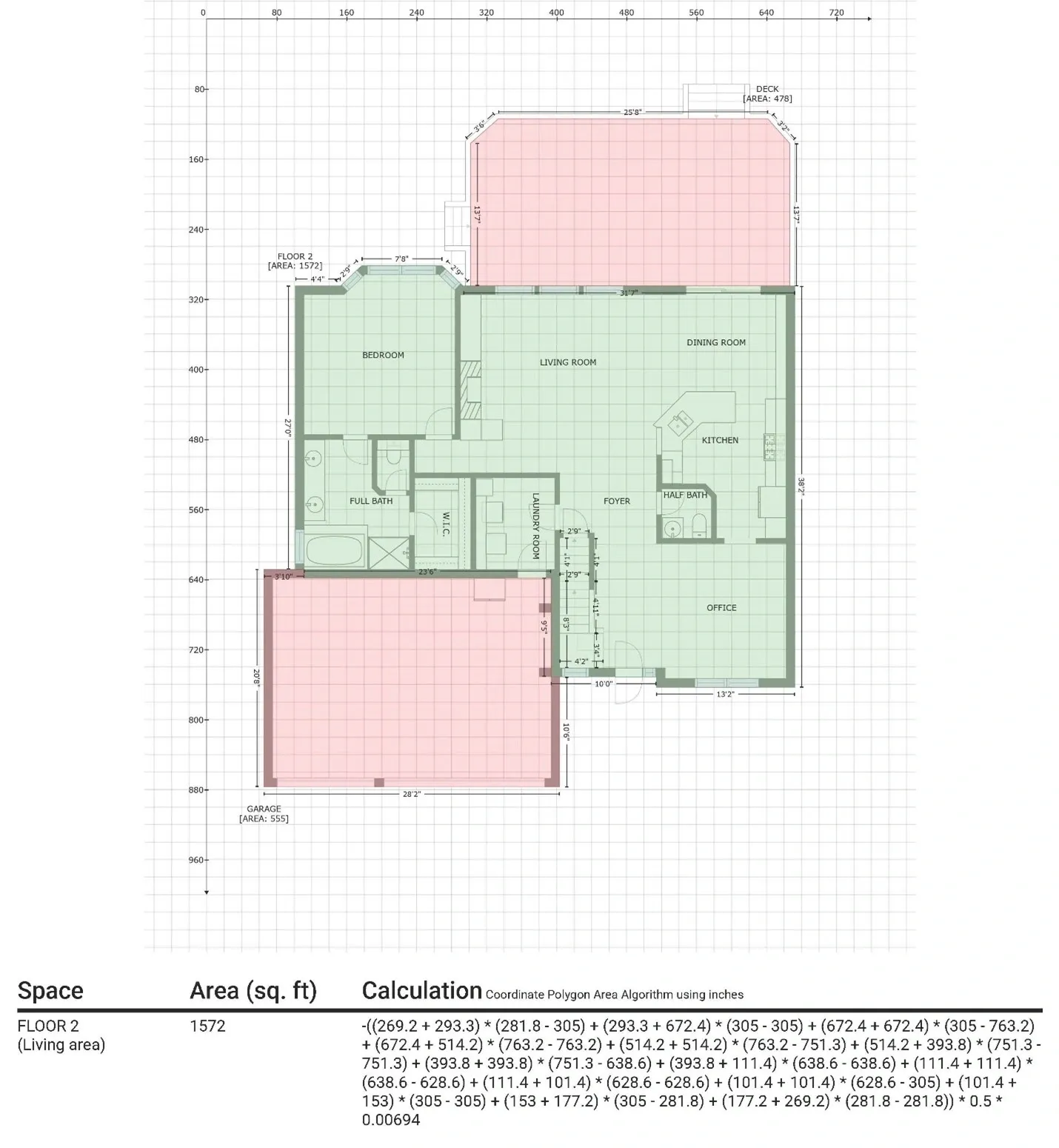
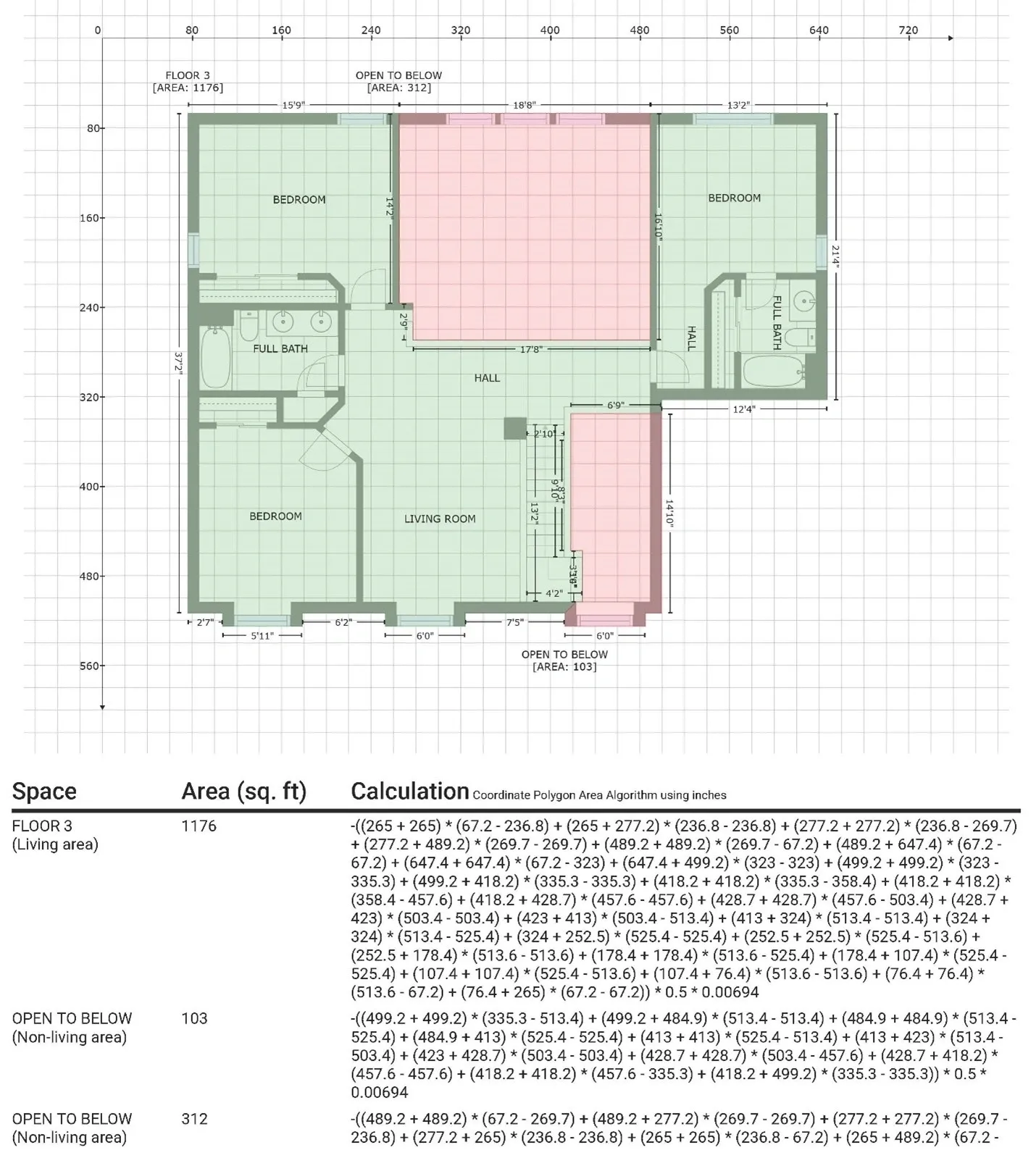
Figure 3: Second floor plan
Figure 3 shows the second-floor plan. The green area is the area included in the GLA. The red areas are not included in any calculations as they are open areas to the first floor. This house has two areas on the second floor that are open to the first floor. One is above the first-floor living room, and the other is the stairs leading from the second floor to the first floor. Both of these areas are shown in the GLA calculation.
These three drawings are typical floor plan submissions to Fannie Mae or Freddie Mac.
Imaging In 3D, LLC provides all drawings necessary to meet the Fannie Mae and Freddie Mac requirements.
Figure 4: Free Floor Plan with Room Dimensions
CubiCasa also provides dimensioned floor plans with the appliances shown; however, they charge for producing this floor plan. The floor plan can come in black and white or colored, as shown in Figure 5. Additionally, this floor plan comes with room designations, room dimensions, appliances, cabinets, and GIA. This floor plan can include the company logo. Zillow does not allow logos to be shown on floor plans, but the floor plan can be shown on a realtor's website with the realtor's logo.
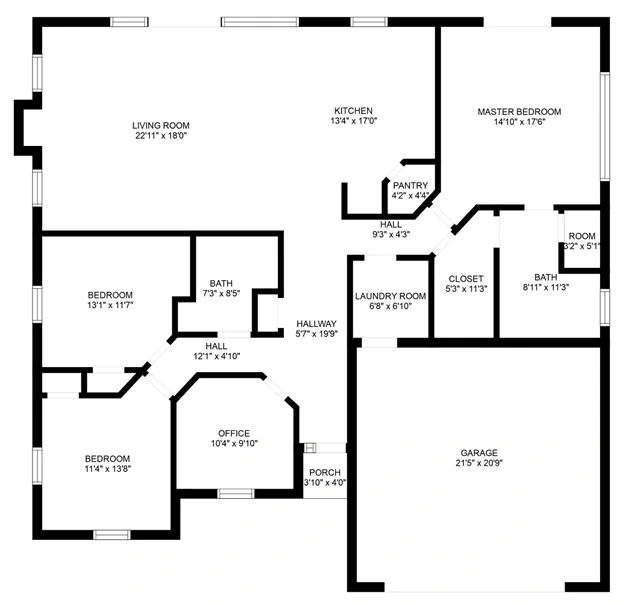
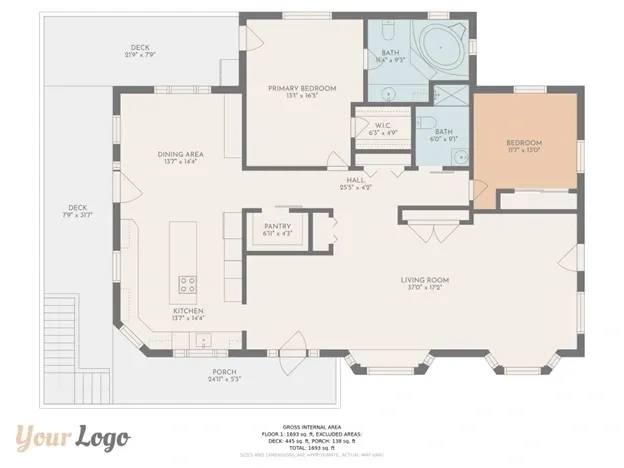
Figure 5: Floor Plan with Dimensions and Room Designations
CubiCasa, in their surveys, has found the second most important item in a listing is a floor plan. There will be 52 percent more clicks on a listing when there is a floor plan. Imaging In 3D can provide floor plans within 24 hours of the scan being performed.
All of the floor plans, except for the free floor plans, are a pass-through cost from Imaging In 3D. CubiCasa is now offering 3D models of properties. While these 3D models are good, they do not show the actual property as it is with other technologies. Therefore, Imaging In 3D prefers to use a different technology for 3D digital imaging.